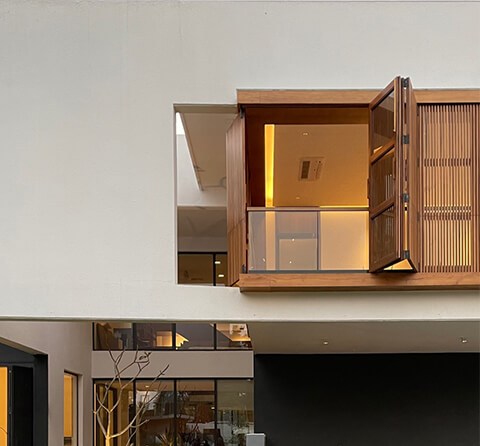













Cantilever House
Location : West Bengal, India
Area : 12000 sft.
Status : Under construction
Client : Private
This two-storeyed residence has the advantage of a large foreground imagined with lush greenery and a winding driveway leading up to the building. The first floor, cantilevered in two directions, creates an inviting canopy into the villa. A large central courtyard binds the spaces together and is dramatically lit by a circular skylight and punctuated by a sculptural staircase. The indoor and outdoor spaces although well-defined, extend into bio pools and decks and yards, visually blurring out the boundaries and creating a seamless expanse of landscapes through the home.
